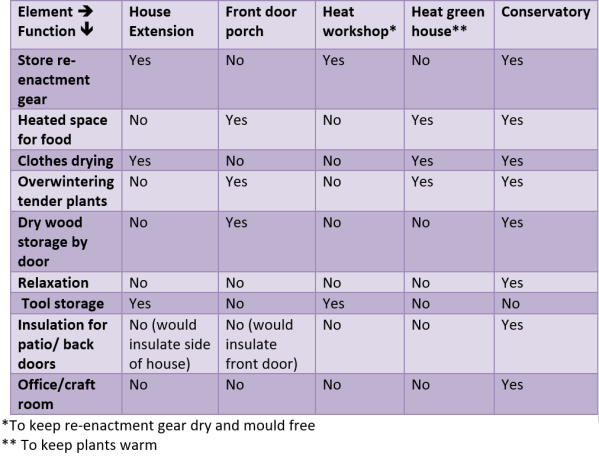As regular readers know, two and a half years ago we had the limery built – a growing space attached to the house and used to grow limes, as well as lots of other food and decorative plants. It has been a delight in the past year to hear about the progress of a similar project from my friend Ann. I thought, therefore, that you too might enjoy reading about it.
I first encountered Ann through permaculture activities (in fact I met her on-line ages before I finally got to meet her in person). She approached her project from a clear permaculture design perspective as it’s part of the set of her designs for her permaculture diploma portfolio. Ann and her partner Steve are mediaeval re-enactors and have lots of gear that they use when they go to re-enactment events, including this beautiful tent, which is big enough to accommodate a wooden-framed double bed in the “back room” and still provide living and work space at the front:

now, that’s a tent
Anyway. I thought you’d enjoy hearing from Ann about it all, so over to her…
The Story of the Peach House
So we needed more space. Ideally some way that did not involve lumping heavy re-enactment gear up and down stairs every month (we’re not getting any younger), and that would give added benefits.
As part of my Diploma in Applied Permaculture I am steadily working my way through 10 designs to show that I understand it all. One of these designs looks at our whole system – house, garden, hobbies etc. This uncovered various functions that we would like to be filled. We needed somewhere to grow peppers and a nectarine (the greenhouse is rather cold). Somewhere close by to store a bit of extra wood for the wood burner, an undercover clothes drying space, somewhere nice to sit on a sunny day are on our wish list, to name but a few.
Various options (elements) were listed for the functions needed.
Our first thought was an extension on the side of the house incorporating a porch linked to the front door, as this would answer most of our needs. However, the first builder we asked directed us to local building regs that would most likely prevent us building to our boundary, or forward of the front line of the house, which meant that joining a porch to the extension would not be possible. Yes we could apply for planning permission, but there were other issues with the boundary and stability of the ground so we reluctantly abandoned that idea.
We then used another tool used in Permaculture designs, a PNI (Positive, Negative & Interesting) to look at the alternatives. Then using one of my favourite tools, McHarg’s Exclusion*, to eliminate the ones that would not work for us.
We are now the proud owners of the smallest and cutest little conservatory that our lovely builder Spencer has ever built. BTW, this is a different builder to the one mentioned above, who wasn’t at all interested in building the conservatory for us as he felt we would regret it. Eh? Not his problem!!! And no, we don’t regret it, it’s a lovely space.

The Peach House. Named by the lovely Snail of Happiness. We don’t have limes, but did have a nectarine – hence ‘The Peach House’. Sadly said nectarine has since died, but the name has stuck.
So here it is. Office, craft room, green house (extends food growing and somewhere for tender plants over winter), wood store, clothes drying space, re-enactment gear store (that also performs as shelf space), bird and hoggie food store, relaxation space, insulation for patio and back doors, extra security, adds value to house.
An added bonus is that in the summer heat it shields the patio door like sunglasses (special glass in the roof) so the lounge is kept cooler with all the doors open. Previously we had to choose – if we wanted the breeze when the curtains had to be open. That let the sun in too! Now we can have the doors and curtains open! Sorted!
Eco choices
Yes, we would have loved wood. The best wood is, I gather, accoya, a sustainable wood that has been impregnated with chemicals to stop it rotting. Made into conservatories in Poland (in the case of the supplier we approached). So overall not really that much better than UK made PVC. In the end we chose PVC as wood would have stretched our budget too far.
However we did choose local trades people and a local window manufacturer.
We couldn’t have recycled materials for various reasons, so did our best to recycle the waste.
- The displaced slabs were used in a customer’s garden.
- The vent pipes under floor was left over guttering.
- We save all the water
- The skip on the drive – Spencer put things in it and we kept taking them out!
- We saved – sand, gravel, half a bag cement, old block pavers, nicely algaed ridge tiles, some slate, 2 garden gates, half a fence panel, oddments of wood and an interesting looking cast iron gutter hopper.
- Any left over cement went onto a path we want raising up, so it wasn’t wasted.
- Tiles for the floor came off ebay.
One last thing. We kept finding these….

Spencer was here…..
-oOo-
* Sue over at Going Batty in Wales wrote an interesting post about using this approach to decide on her new flooring.


Ann Pole
/ December 5, 2017Lets hope ours becomes as productive as yours. The ‘monsters’ are happy to be indoors, that’s for sure. (Steve’s assorted carnivorous plants).
LikeLike
davidprosser
/ December 6, 2017Can’t believe it’s been two and a half years since the limery went up. Sems like just earlier this year.
xxx Hugs Unlimited xxx
LikeLike
The Snail of Happiness
/ December 6, 2017I’m still recovering from the builders!!! xxx huge hugs xxx
LikeLike